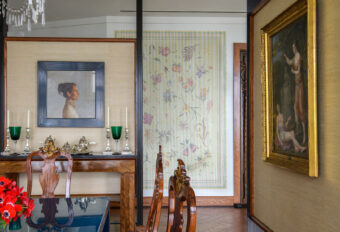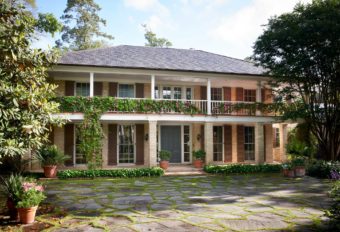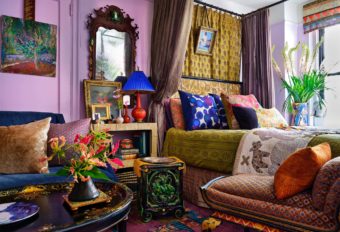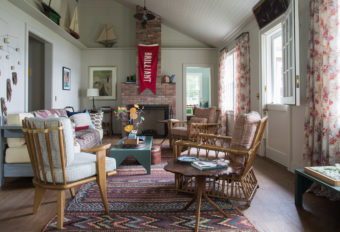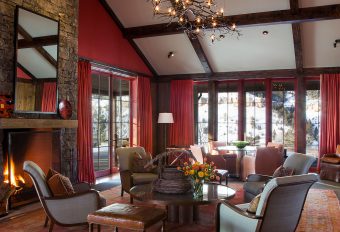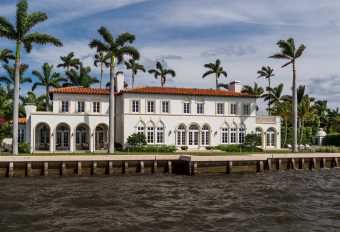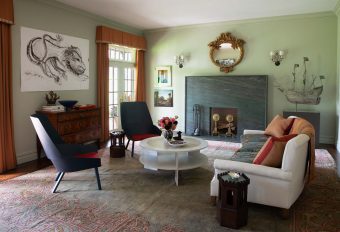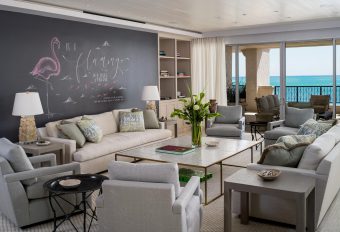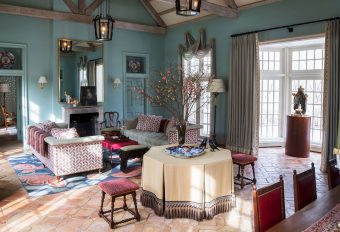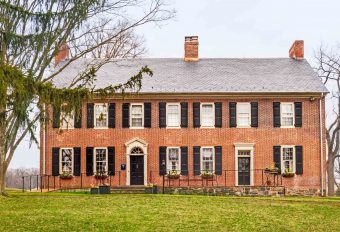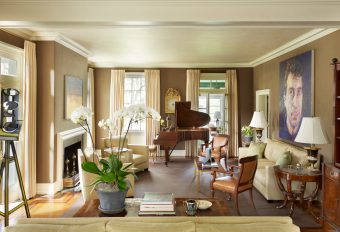The Branford-Horry House was built in 1765 and is located at the corner of Meeting and Tradd Streets in and is celebrated as one of Charleston’s finest examples of a three-story brick Georgian townhouse, or “double house.” In 1970 it was named to the National Register of Historic Places. The original appearance of the street façade was greatly altered between 1831-34 by the construction of a two-story Regency style piazza extending over the public sidewalk, which is unusual. The 3-story home is three steps above street level, five bays wide and four bays deep and follows the typical Charleston double house plan consisting of a bisecting center hall flanked by a pair of rooms on either side. The hall is divided by an arch at the midpoint with a stairway in is rear portion, against the north partition wall. The third floor contains four bedrooms and the principal bedroom is on the second floor. The first story windows have exterior paneled shutters, and the shutters of the upper floor windows are louvered.
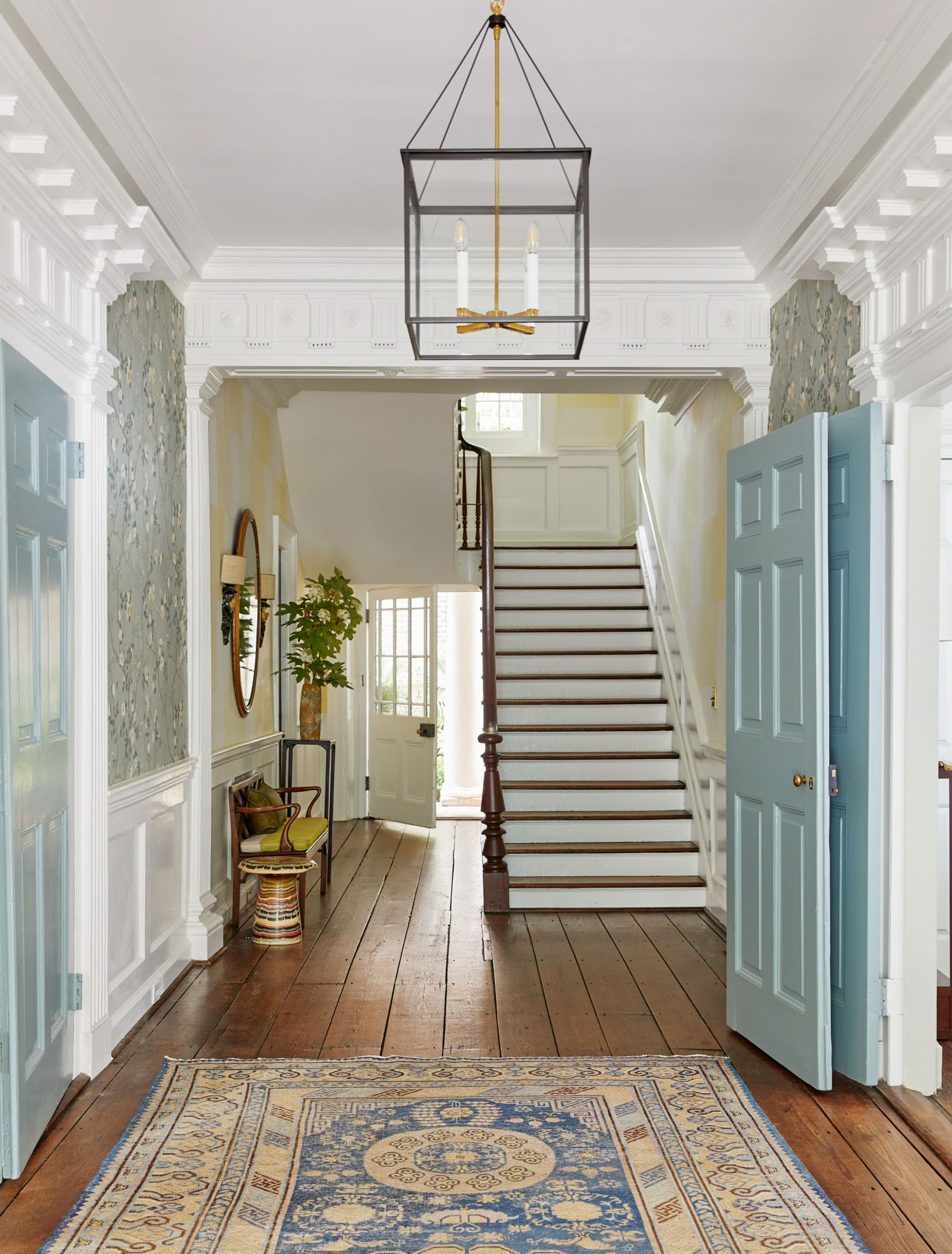
Jayne Design continues to employ traditional design for modern times. An apogee of Jayne Design Studio’s ever-evolving work are the rooms in this historic Charleston house that deftly combine the contemporary needs of a young family within remarkable historic rooms. The Branford-Horry house is owned by Sarah and James Johnson, a young couple with a son, Henry. They are passionate about their city’s history and culture. Sarah grew up in Charleston in fact, in an historic house a few blocks away that was decorated by JDS. Sarah later worked as an intern at Jayne at the studio, so the relationship has truly been lifelong. When Sarah and James purchased the home in 2018 with the wish to create a comfortable family home and to preserve the rich historic aspects of the house; their gracious eighteenth-century rooms made their brief wonderfully possible. These new rooms were spearheaded by Jayne Design Studio’s Senior Decorator William Cullum, who has been with the firm for over a decade. This project was a consummate fit for his many design talents: a South Carolina native, William studied historic preservation at The College of Charleston—one of the premier programs in the United States. While at college, he worked for the Historic Charleston Foundation and has a special personal interest and expertise in nineteenth century design—a period to which the house owes significant changes. Thomas Jayne with his long experience in preservation also advised on this project.
Many of these important interiors have easements from the Preservation Society of Charleston which prohibit architectural alterations. As trained preservationists, our studio protected the historic fabric of this building, with special respect to the six rooms with eighteenth century paneling. The only exterior change that was made was the addition of a row of windows in the principal bath. This portion of the piazza had been enclosed to create a bathroom during the 20th century and already had shutters to give the illusion of windows- the new windows are sympathetic to the architecture and flood the bathroom with much needed light.
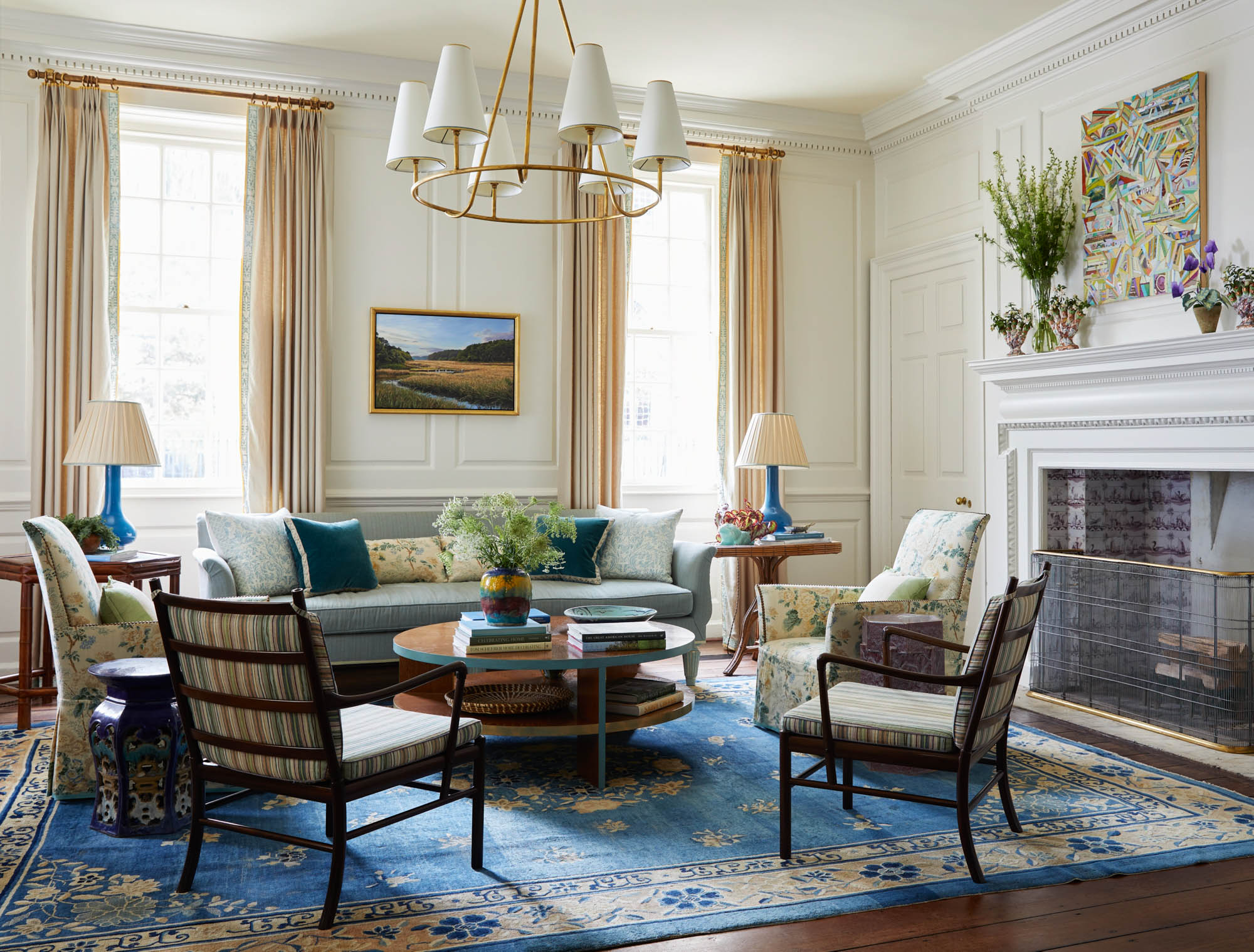
The first room to greet visitors is the parlor. In the eighteenth century this room would have been a formal reception room. For the twenty first century, old fashioned formality has been substituted for comfort, welcome and ease. The classical architecture adds gravitas as well as structure and design contrast, a formula that is repeated throughout the house. The Chinese carpet is from Nazmiyal, and the floral armchairs are upholstered in Lee Jofa’s iconic ‘Althea’. JDS custom designed the coffee table and the stenciled trim on the curtains. The painting over the fireplace is by Paul Yanko, from the George Gallery.
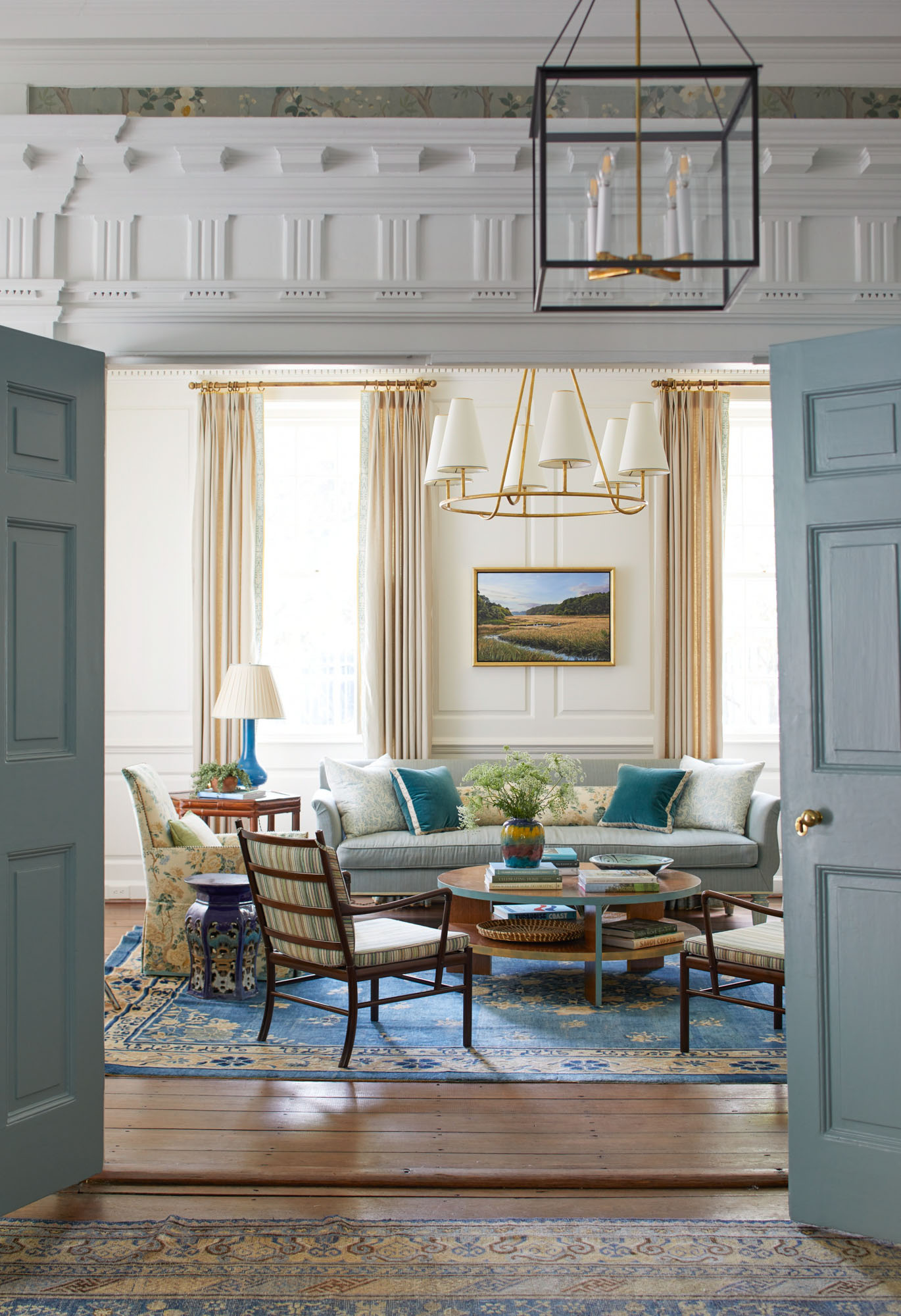
The Parlor and Dining Room sit on either side of the central hall. Hence, the décor of each room is intentionally related – the matching chandeliers affirm this relationship. The dining room is used every day, so the furniture had to be durable, comfortable, and suitable for all ages. JDS painted the room a historic shade of green. The firebox is lined with antique Delft tiles, which are seen on fireplaces throughout the house. The room features a Howe chandelier after a design by Royere, bespoke embroidered curtains by Villa Savoia, a custom dining table designed by JDS, and a 18th century Georgian console and mirror from Yew Tree Antiques.
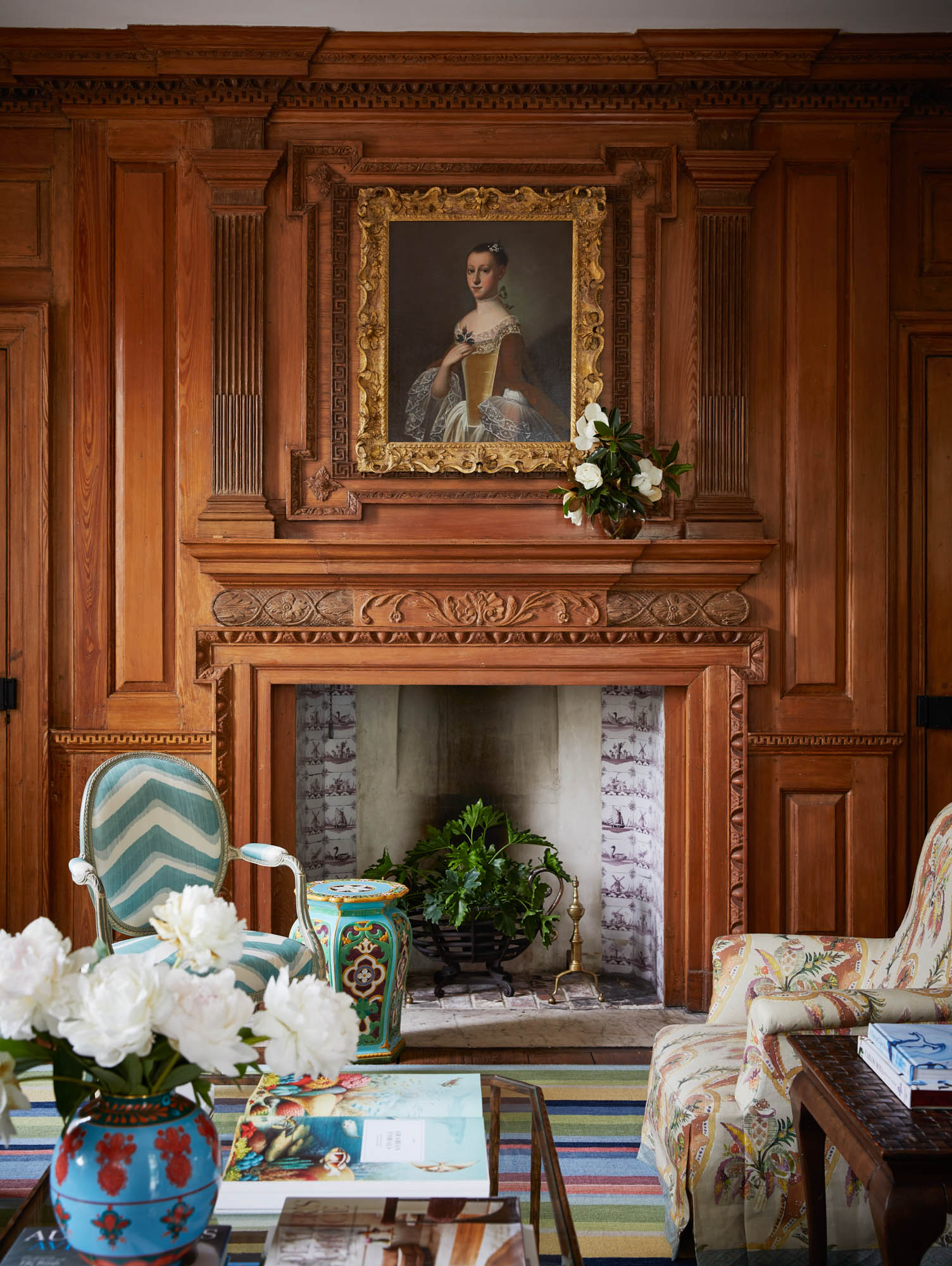
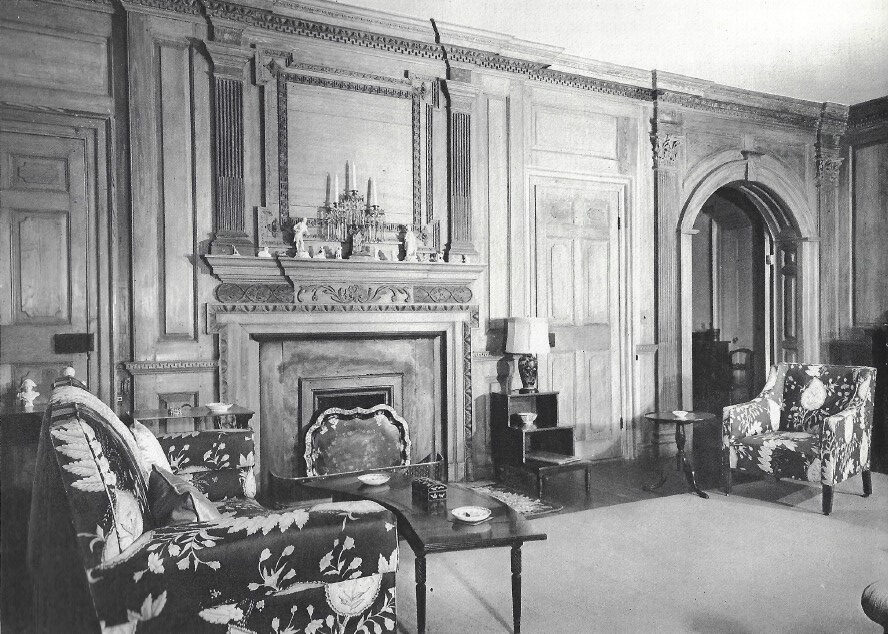
The Cypress Room is celebrated as “one most beautiful eighteenth-century rooms in America”, per a 1930s bronze plaque on the front of the house. JDS decorated the room for parties, leaving the front half of the room relatively spare for ease of access to the piazza.
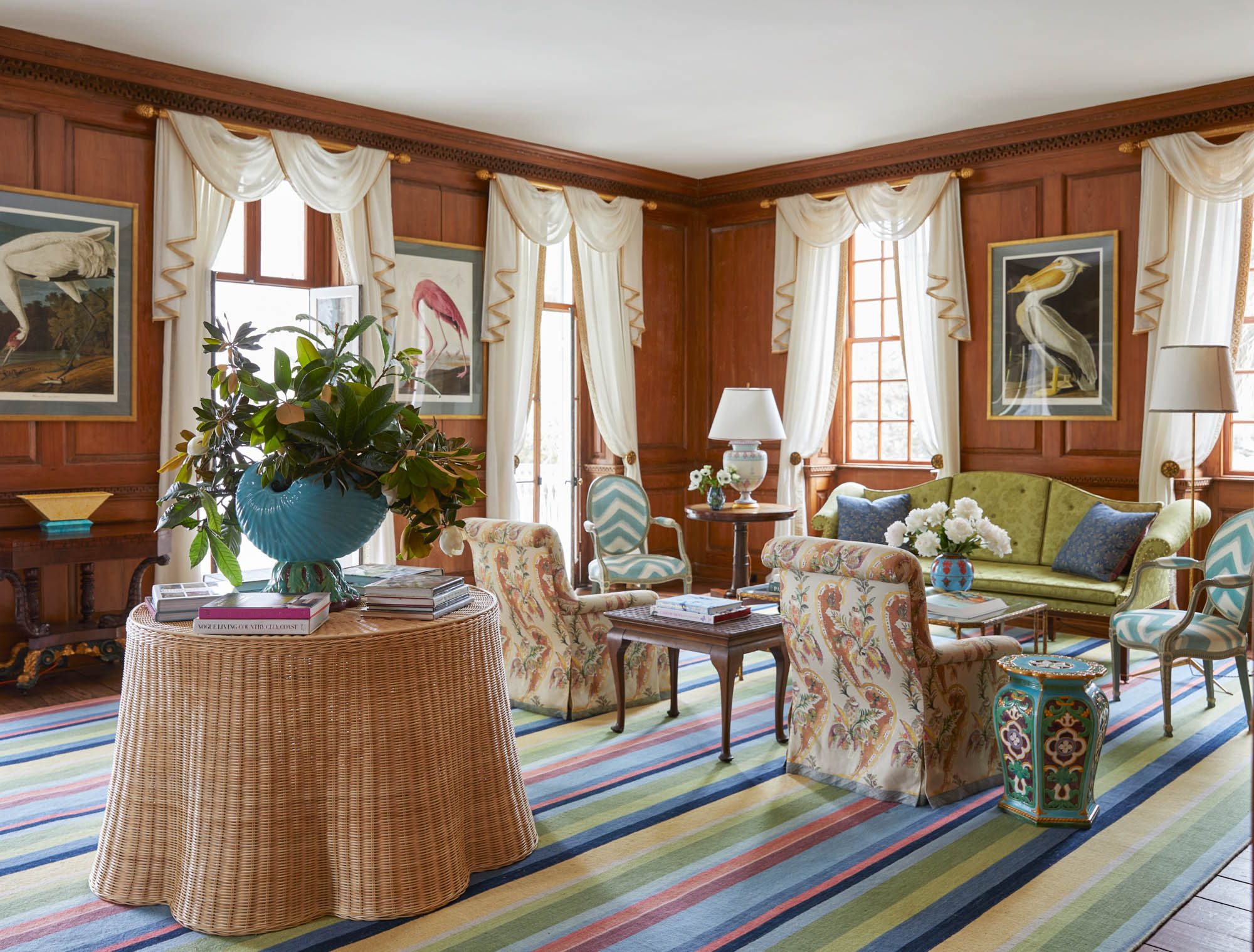
A round rattan table greets guests, custom-made by Soane Britain – the first and only they have made at this size which took two prototypes to achieve. It features a Victorian turquoise majolica shell. JDS decorated the walls with Audubons as a nod to the previous decorator, Amelia Handegan, who had also used them to adorn the space. JDS commissioned the curtains from Natalie Larson, a textile historian who creates drapery for many museums. They are based on ones she did for the Nathaniel Russell House, which is on the next block. The room’s original curtains would have been a similar style but not sheer – William had the idea to make them so as to act as a silhouette of the originals while allowing for as much light as possible to enter the room.
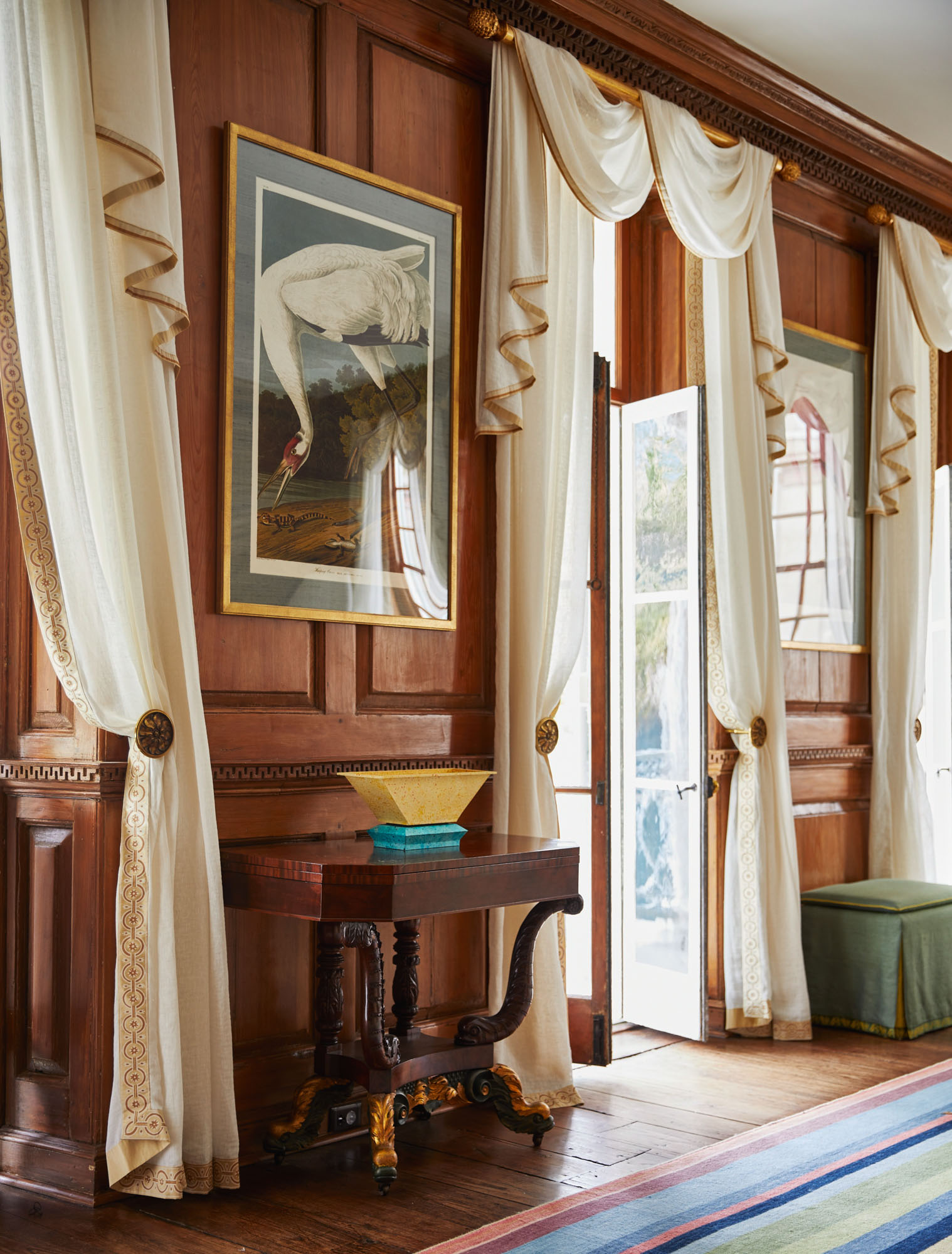
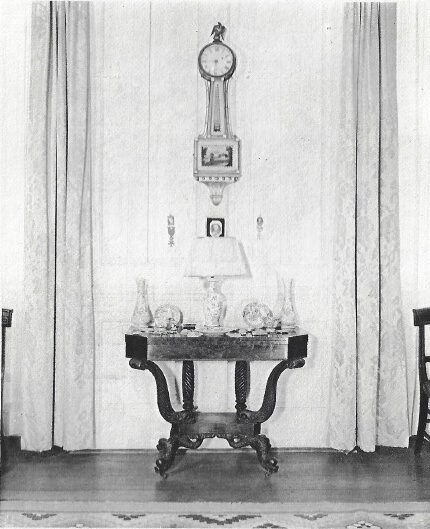
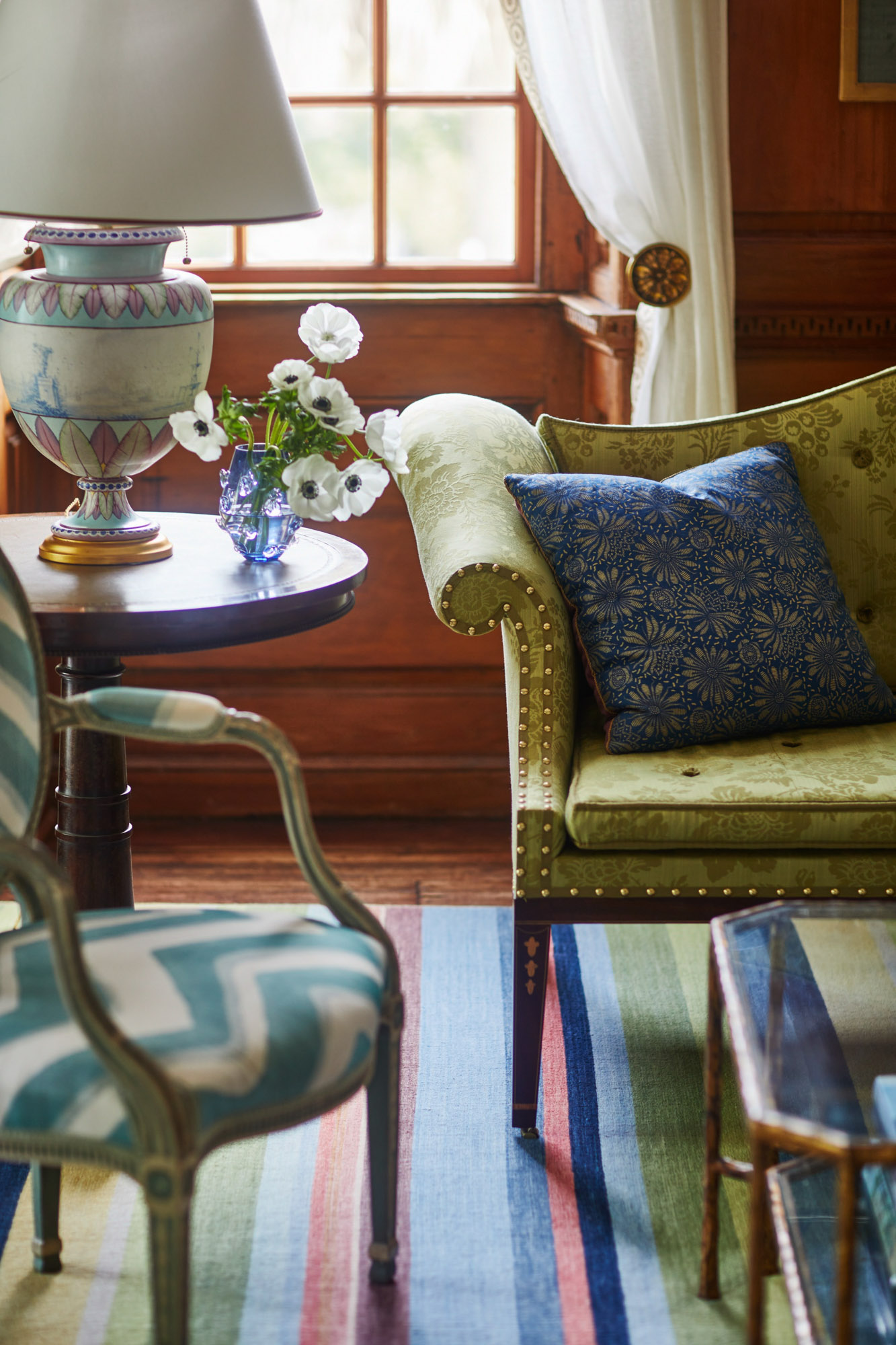
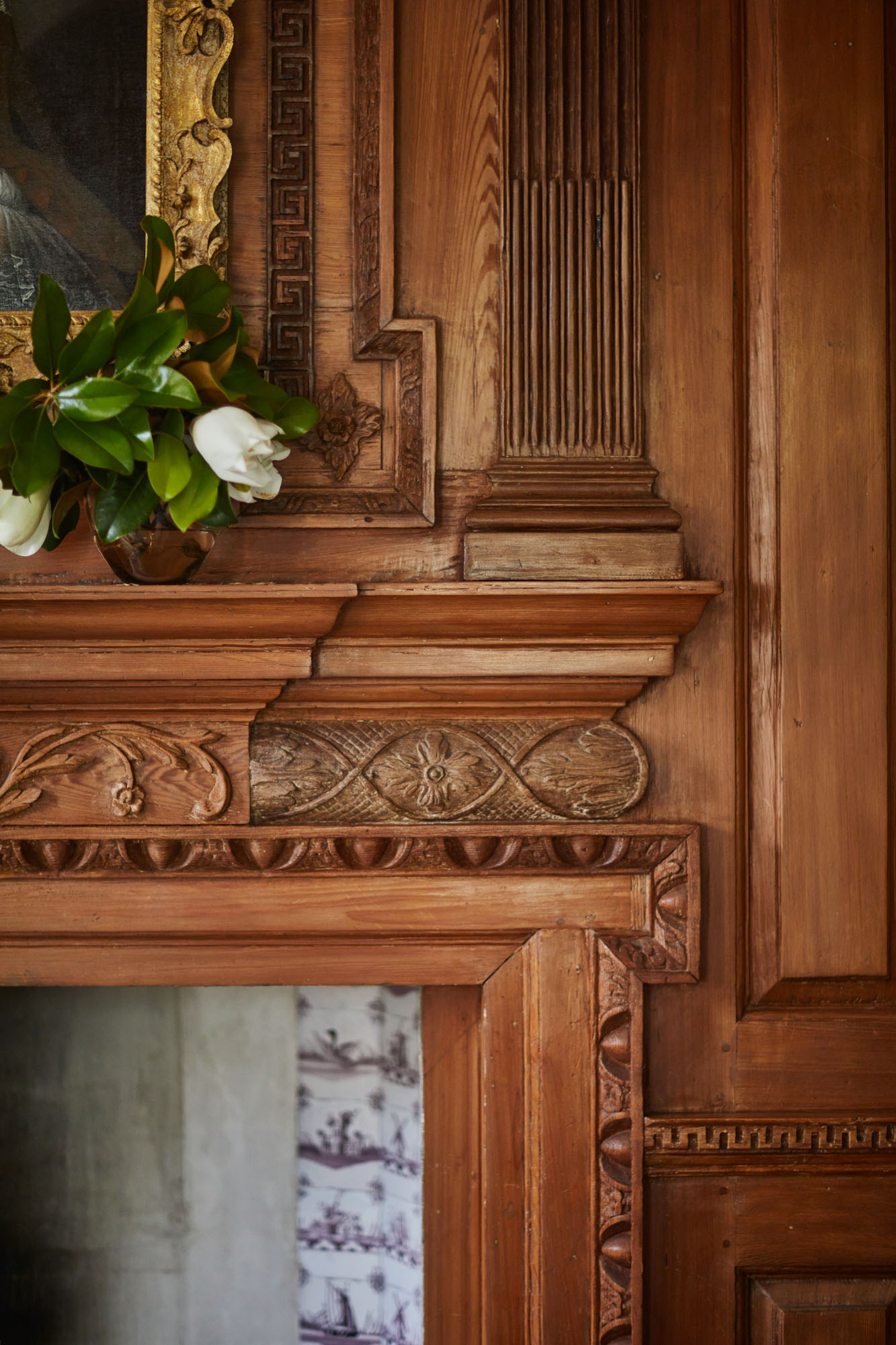
The carpet, based on historic examples, was made by Elizabeth Eakins.
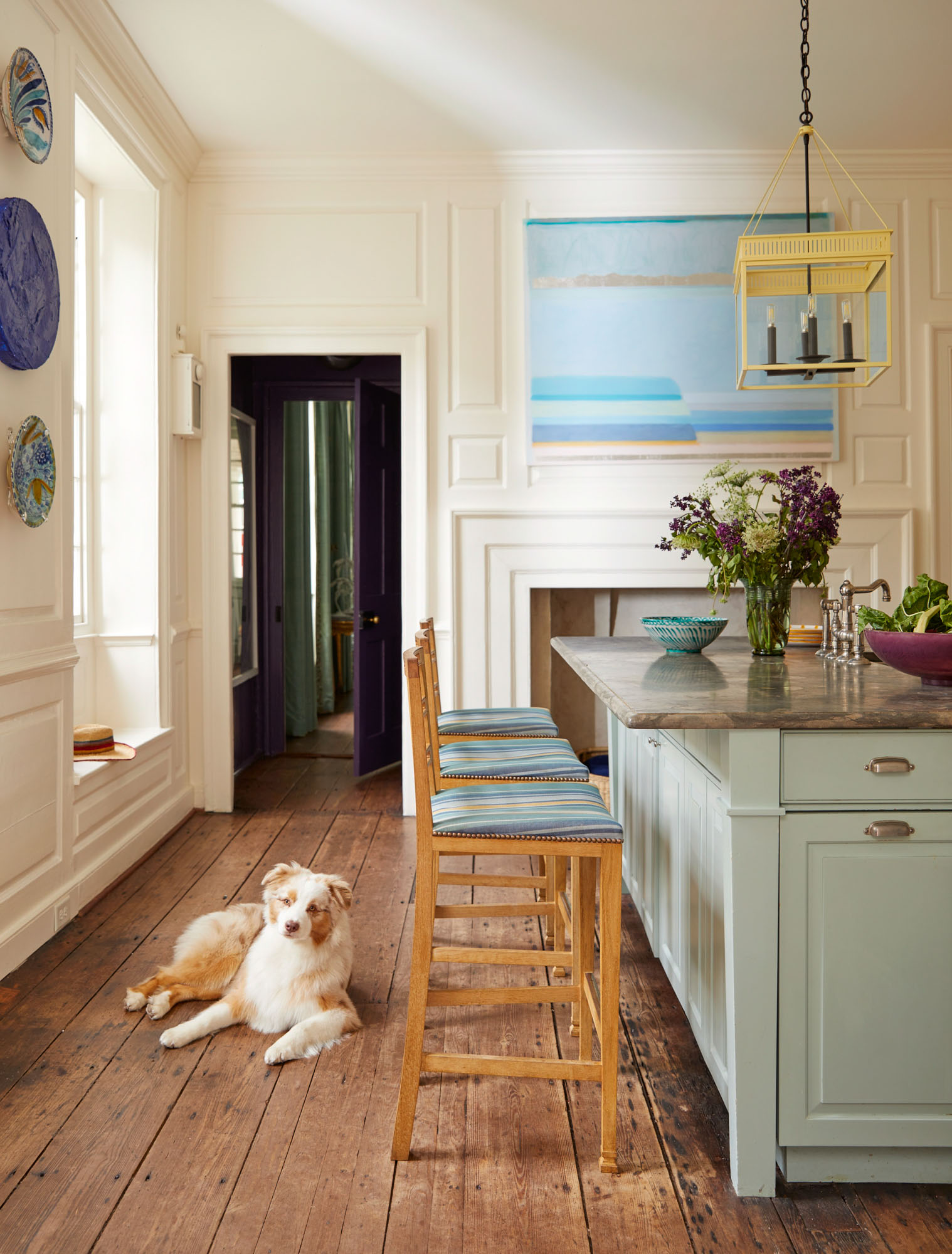
The original kitchen was in a separate building (where the pool is now) and was likely moved into the main house in the early to mid-20th century. Today the kitchen is tucked neatly into the historic floor plan, adjacent to the dining room for convenience without disrupting the integrity of the primary 18th century 1st floor rooms. The counter stools are custom made by Howe and the light is from Urban Electric.
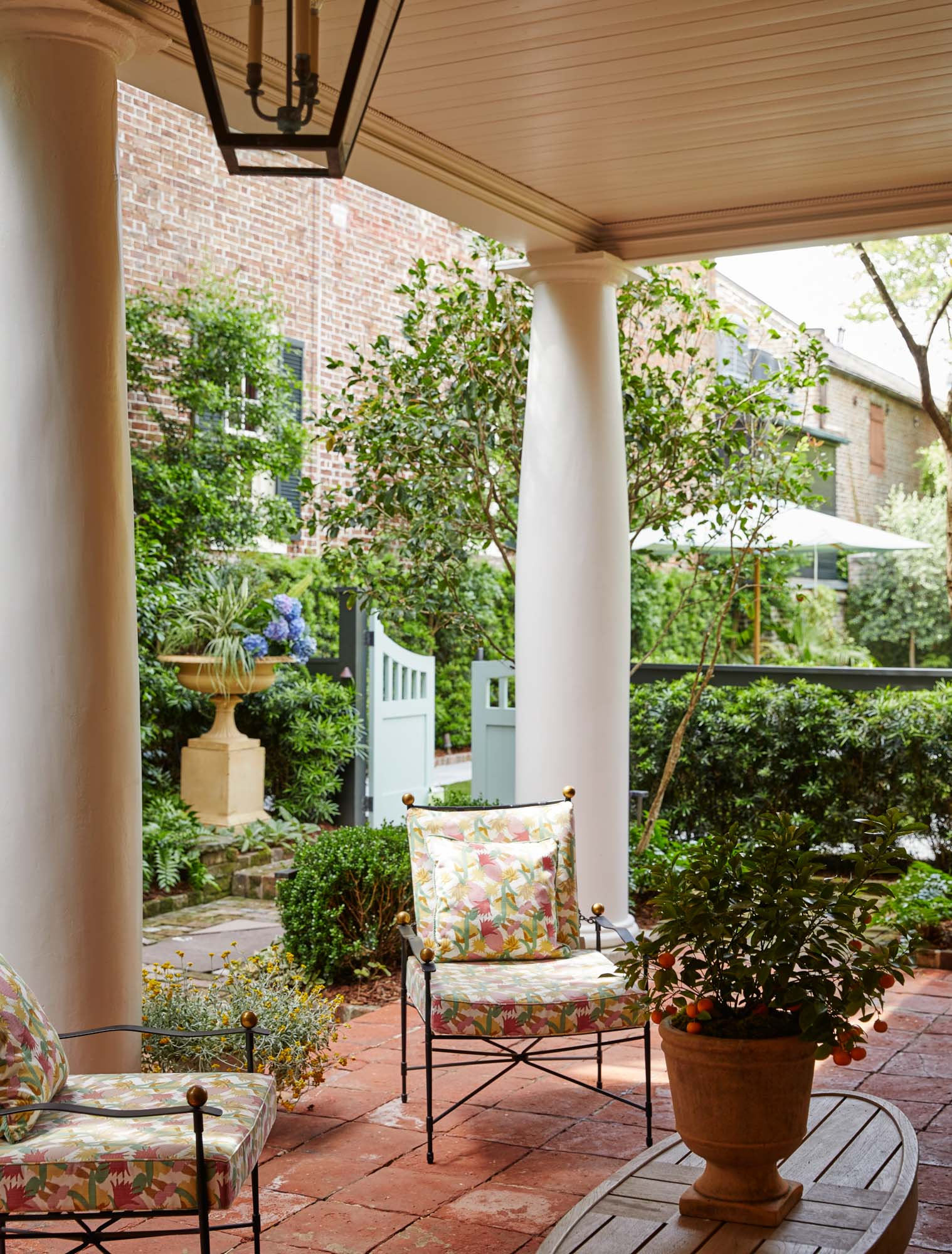
This is an outdoor living room greatly enhanced by the century’s old colonnade. The lounge and dining chairs are from Janus et Cie. he fabric on the chairs and pillows is Christopher Farr’s Cactus Floor. Not seen in these photos are rattan consoles that flank the doors to the tavern.
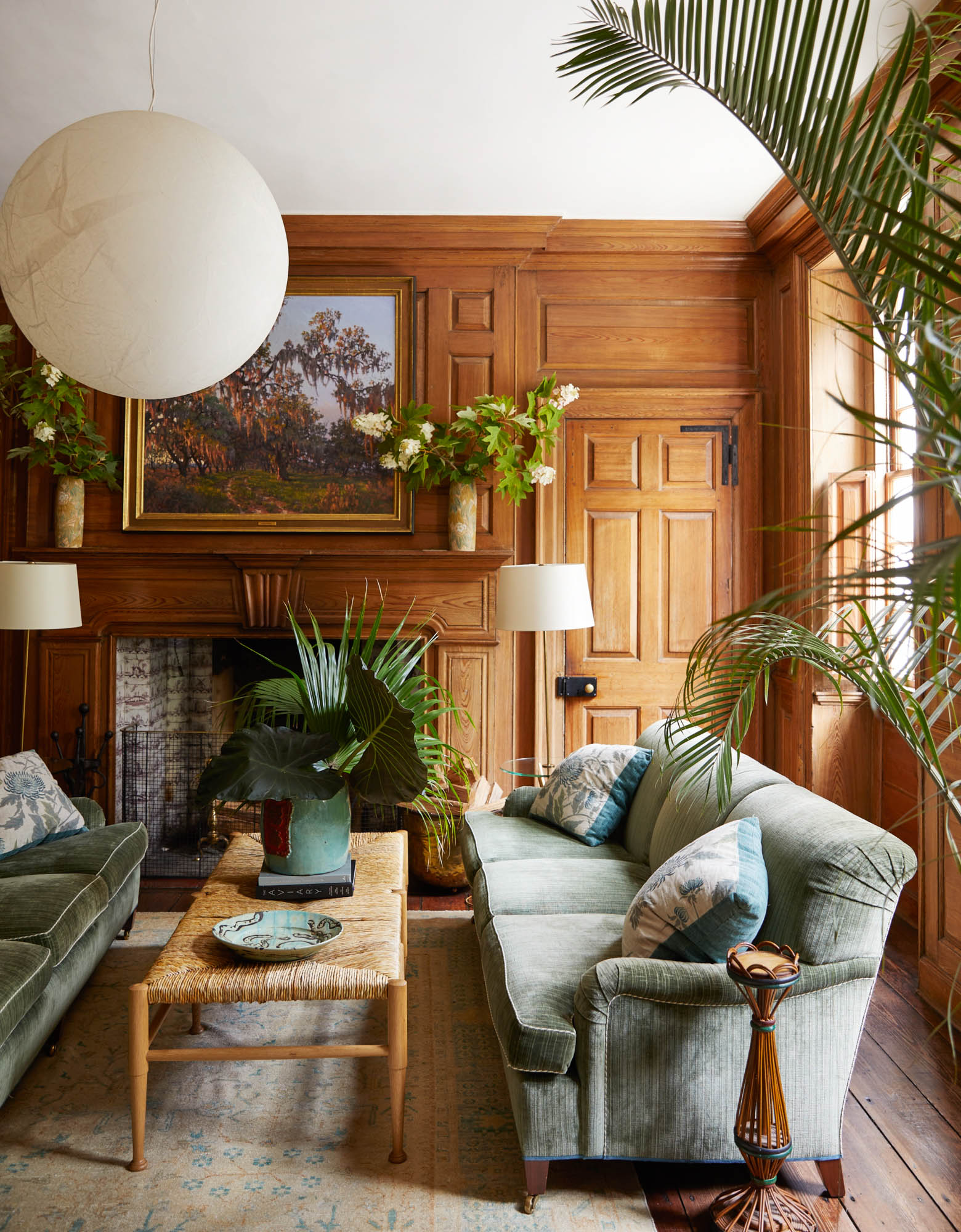
The Johnstons use the study for lounging and reading. In the twentieth century the walls of the study were stripped of paint to reveal the antique cypress. They did not want ornate chandeliers in the home, so JDS chose a collection of lanterns instead, including this textured moon light by Davide Groppi. The custom couches are covered in a Rose Tarlow velvet with George Spencer trim. The carpet was purchased from New Orleans Auction Galleries.
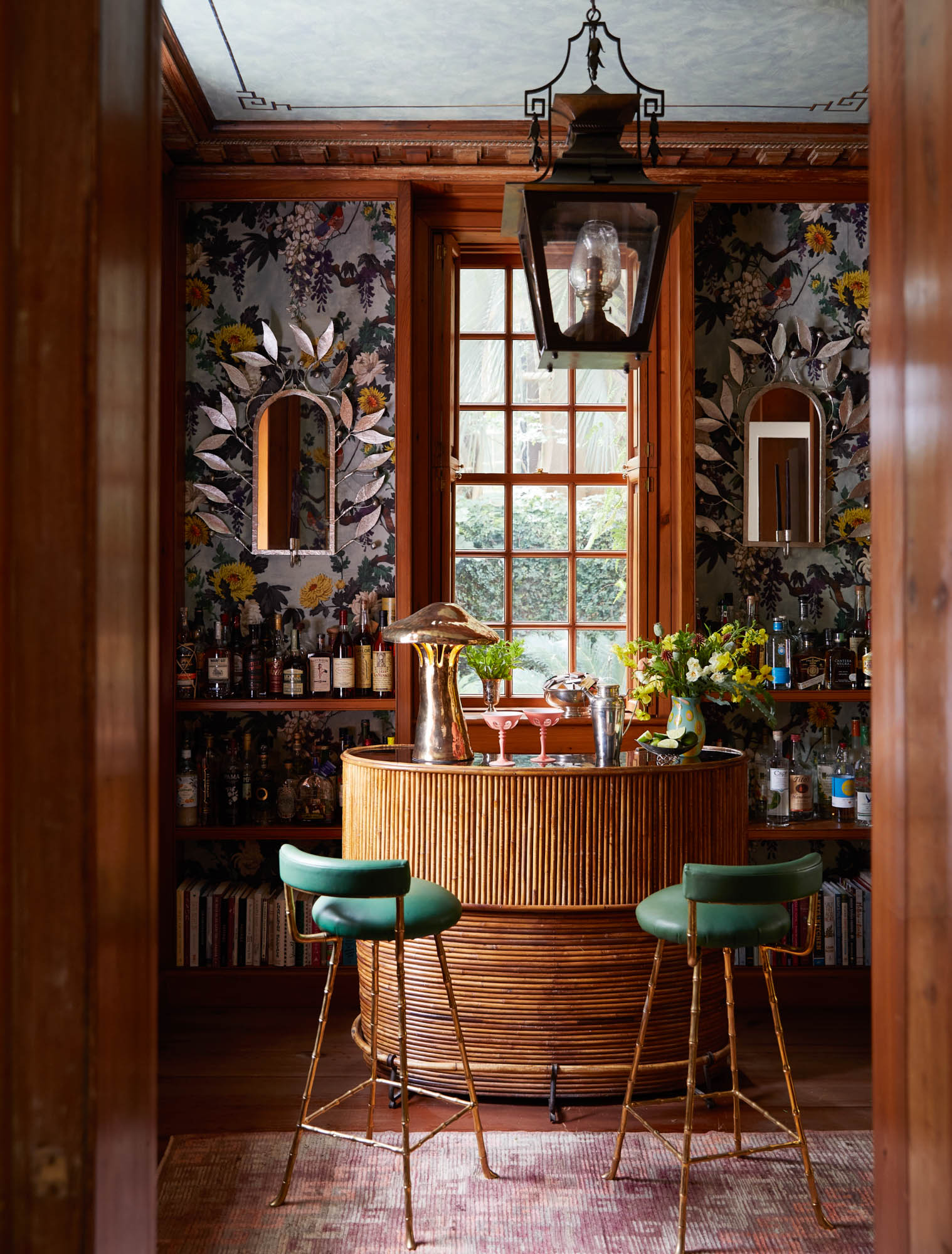
With the first floor piazza right outside its doors, JDS turned this former office space into a festive tavern for entertaining. The room features many special pieces – the vintage bar was purchased at Dallas Auction Gallery and the stools are Rose Uniacke, covered in a Howe leather. JDS chose an Etro for Clarence House printed linen that they had backed as a wall covering and had a complementary ceiling design done by a local decorative painter. The antique lantern is from Christopher Butterworth and JDS designed the mirrored candle sconces with Stray Dog.
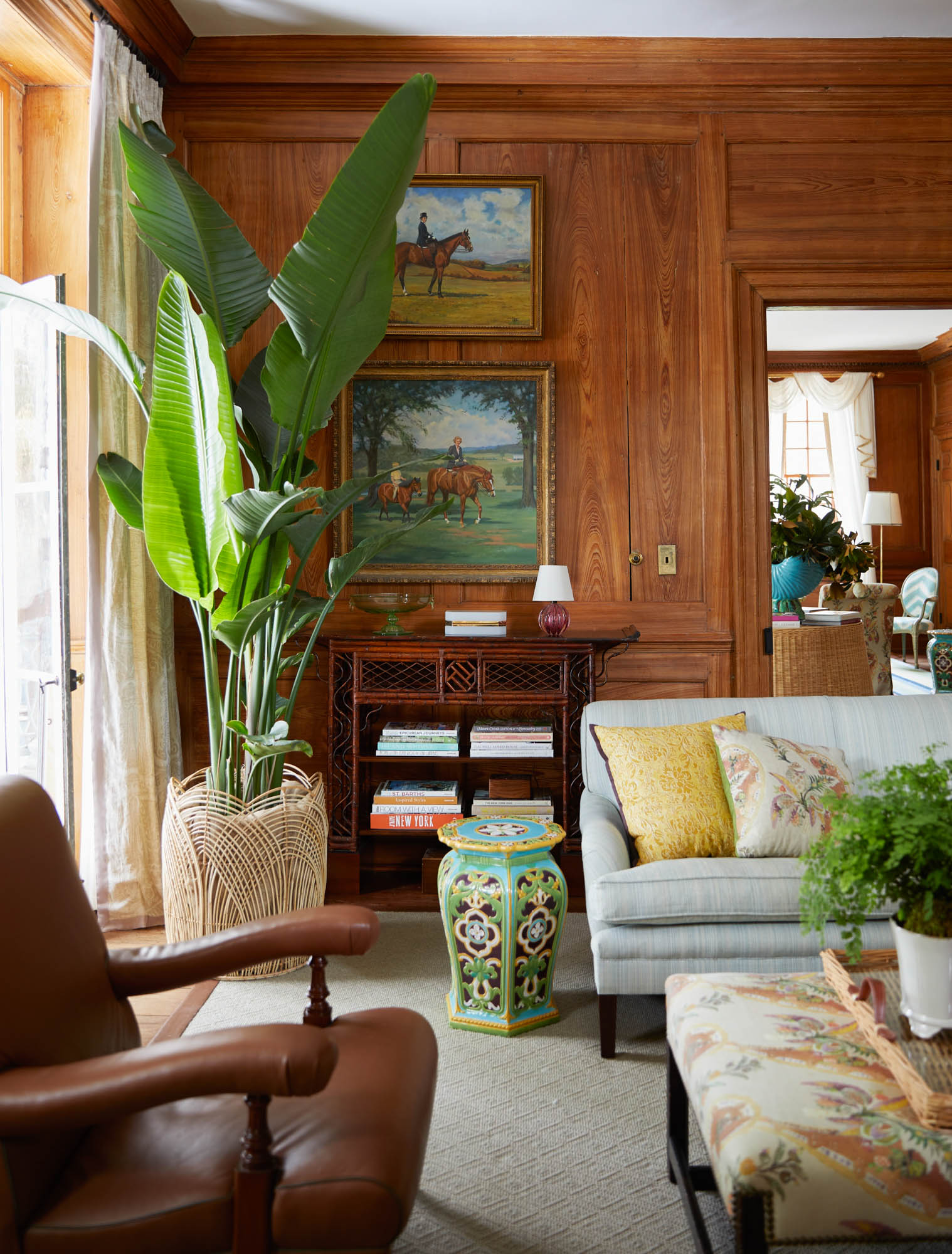
The den is the casual counterpart to the adjacent Cypress Room. JDS furnished it with leather Edwardian Chairs by Jonas- this is something Thomas had done for her parents years before and Sarah loved them for both their comfort and nostalgia. JDS chose single curtain panels that stack off the doors and windows, again to maximize light – it’s one of the sunniest rooms in the house. The antique majolica garden stool is by Minton, circa 1860s – part of Sarah’s growing collection.
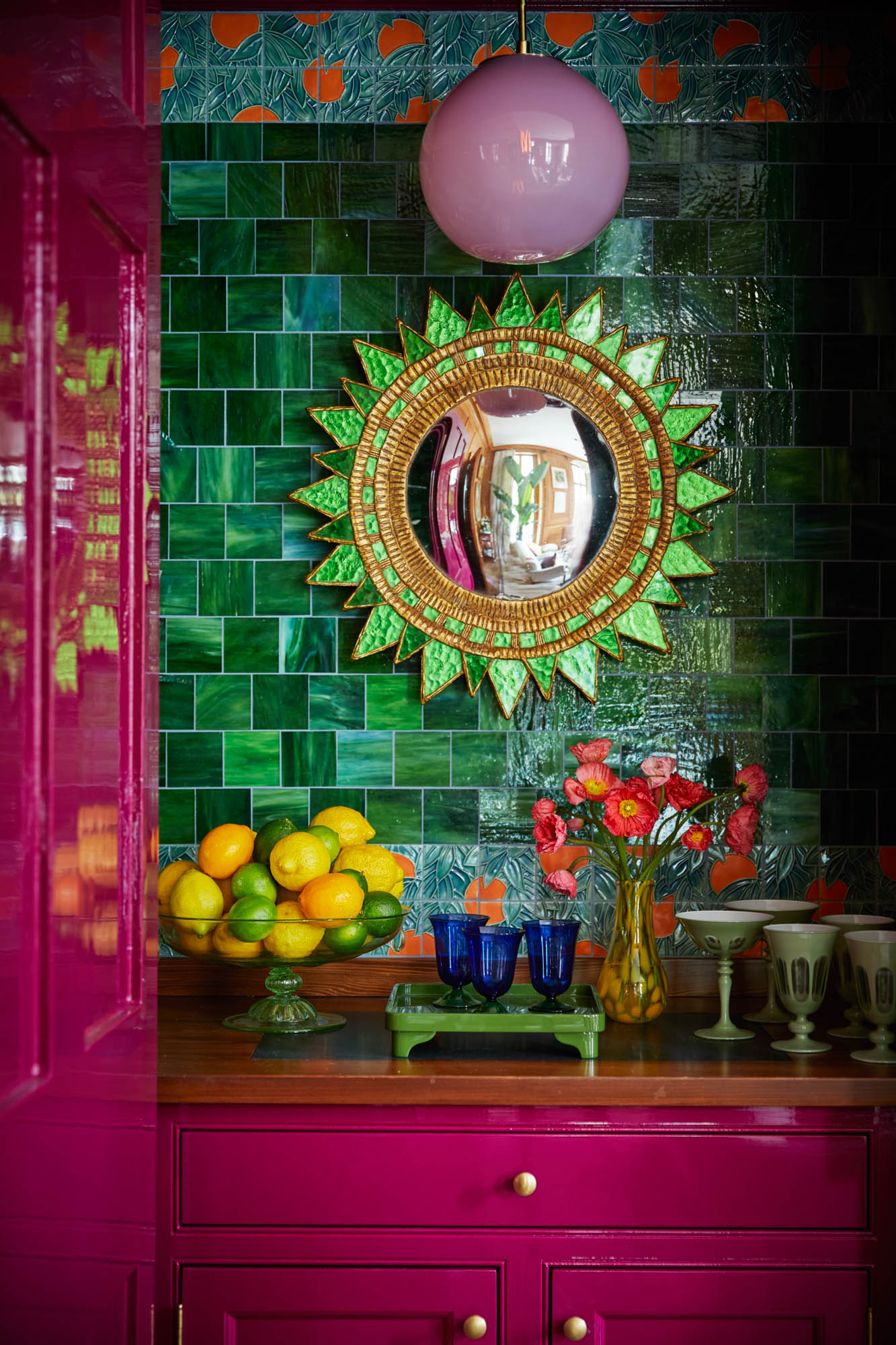
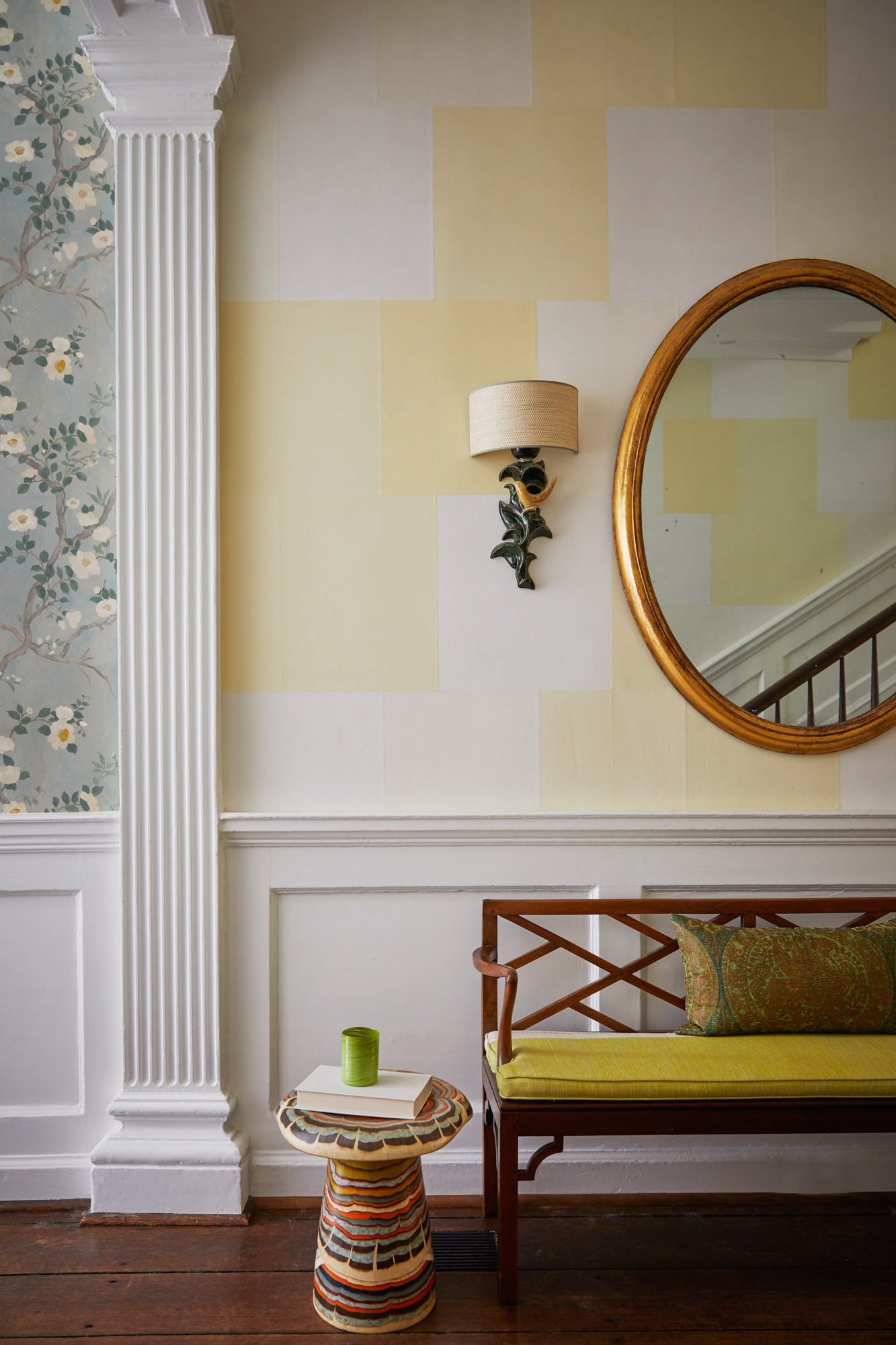
The central hall is typical of early Charleston houses. Folding doors were added in the 1830’s and they provide an openness rarely seen in early American houses. The entry features an Urban Electric lantern, an antique carpet & majolica umbrella stand. JDS custom colored a Flora Roberts wallpaper depicting camellias, a southern favorite. It recalls antique Chinese papers that were typical of the 18th century, while at the same time has a contemporary feeling.
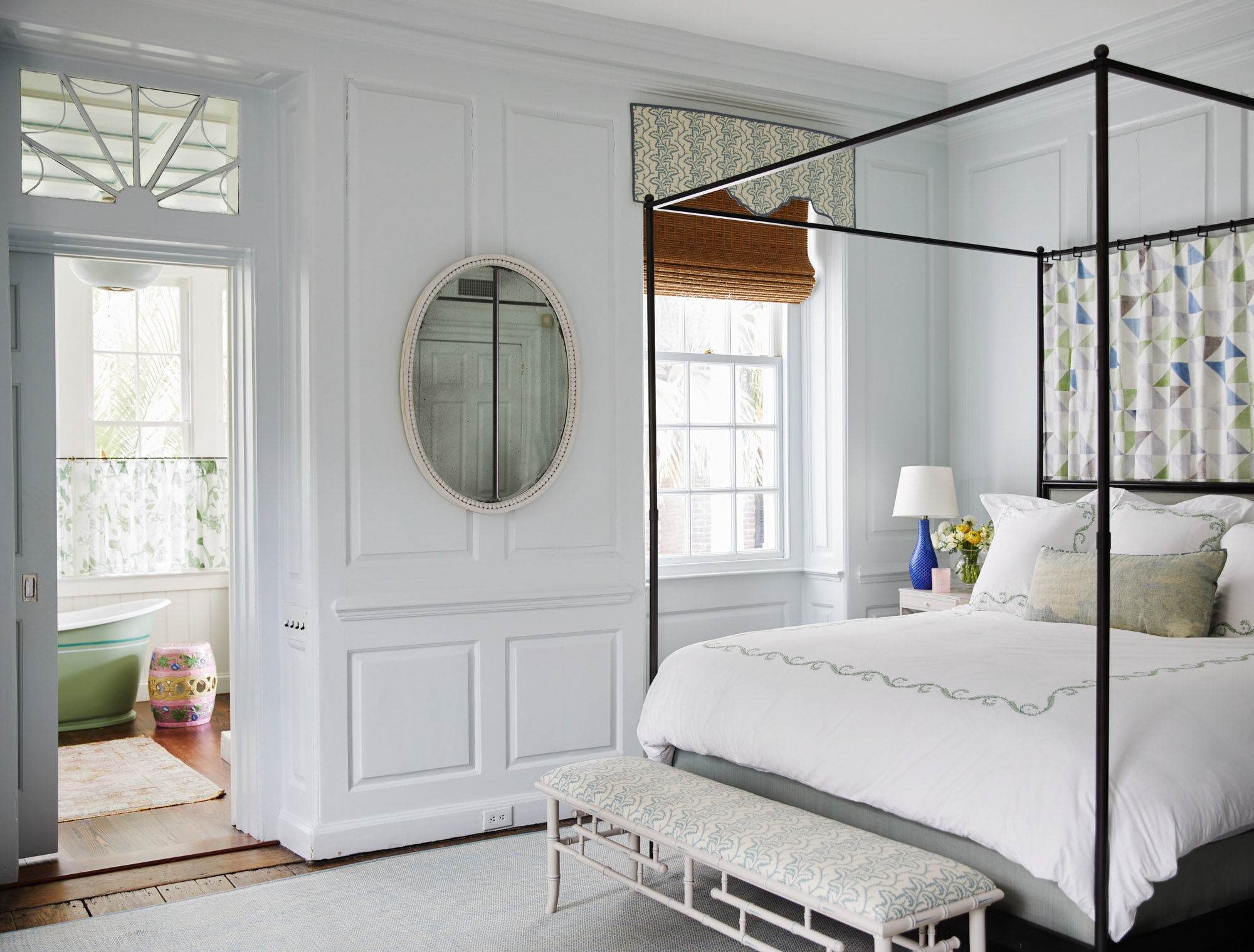
The principal bedroom is painted Farrow and Ball’s Light Blue. The bed features a printed linen by Jennifer Shorto. The tables and bench were custom made by Sybil Colefax and John Fowler to our designs and specifications. The carpet is custom from Elizabeth Eakins. The shaped valances were designed by Natalie Larsen and are made of a printed linen by Nicki Haslam.
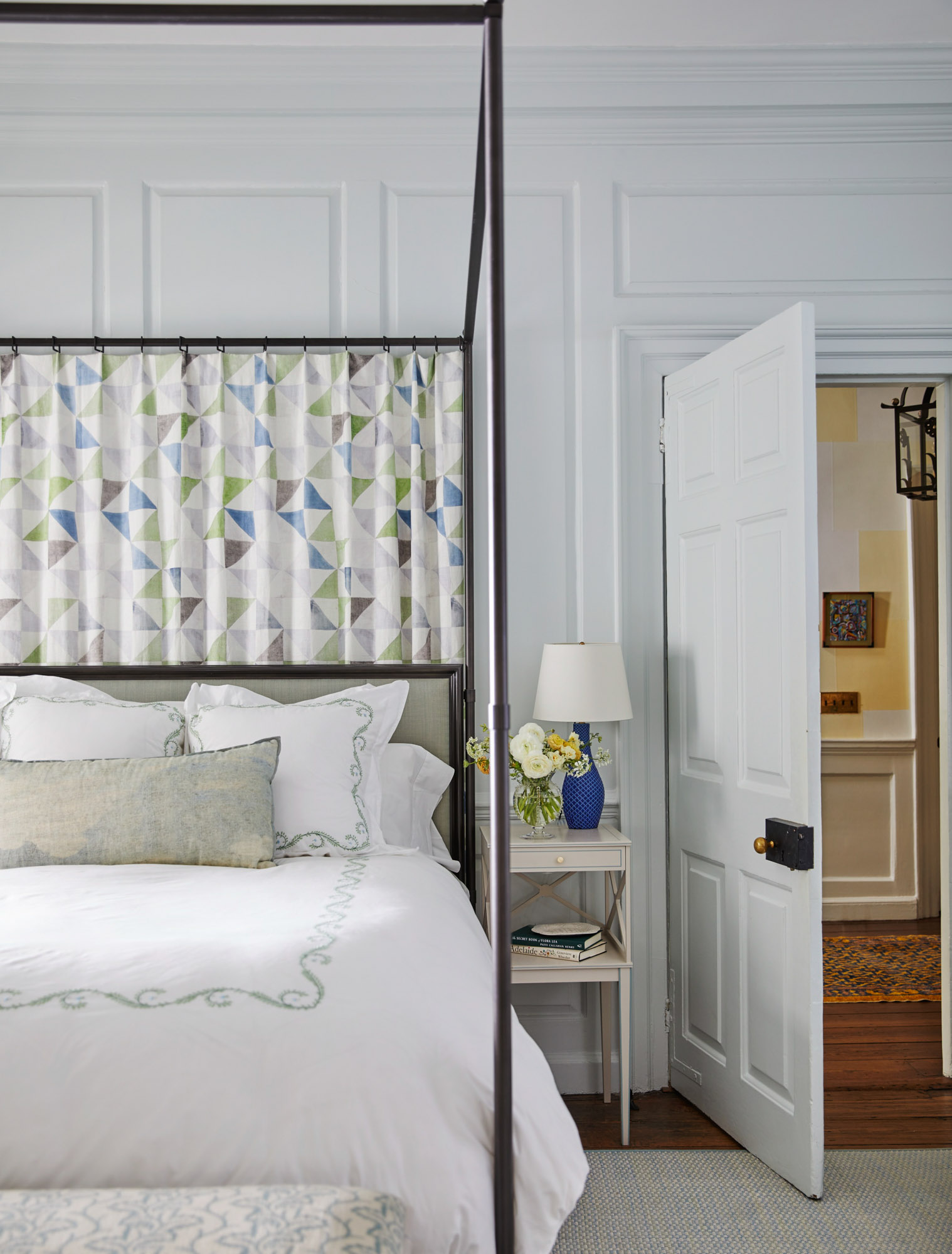
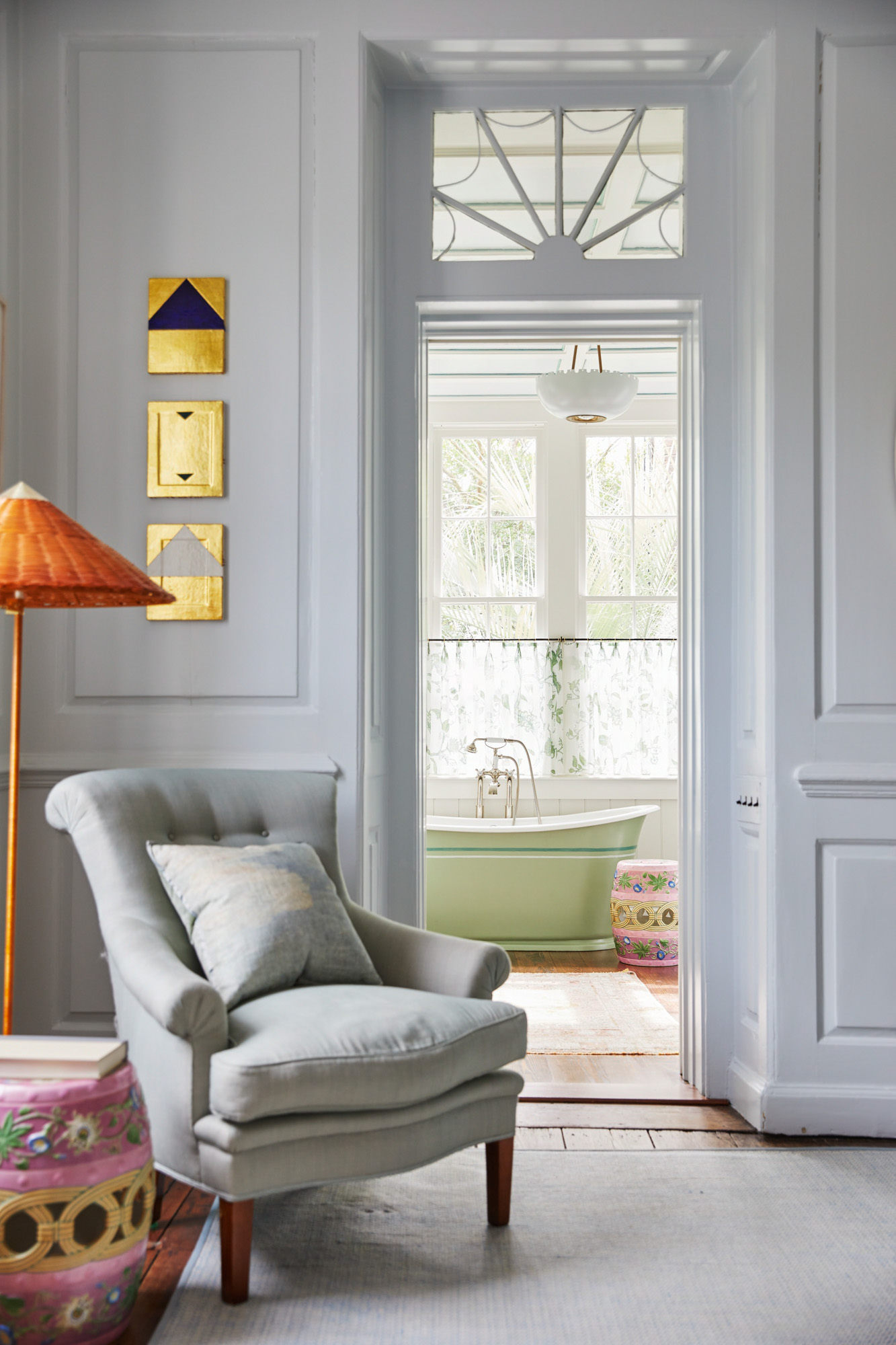
The three ‘Icons’ above the chair are by Sam Messenger, a well known artist with work in many public collections including the British Museum.
The principal bath was added in the 20th century and redesigned with JDS and architect Glenn Keyes. The new bank of windows added much dimension to this space – it was the only exterior change they were able to make. The fixtures and bathtub are Waterworks and the lights are from Urban Electric. The window sheer is by Soane Britain and the Minton Majolica garden stools were purchased from Adam Calvert Bentley. It opens up to the 2nd- floor piazza.
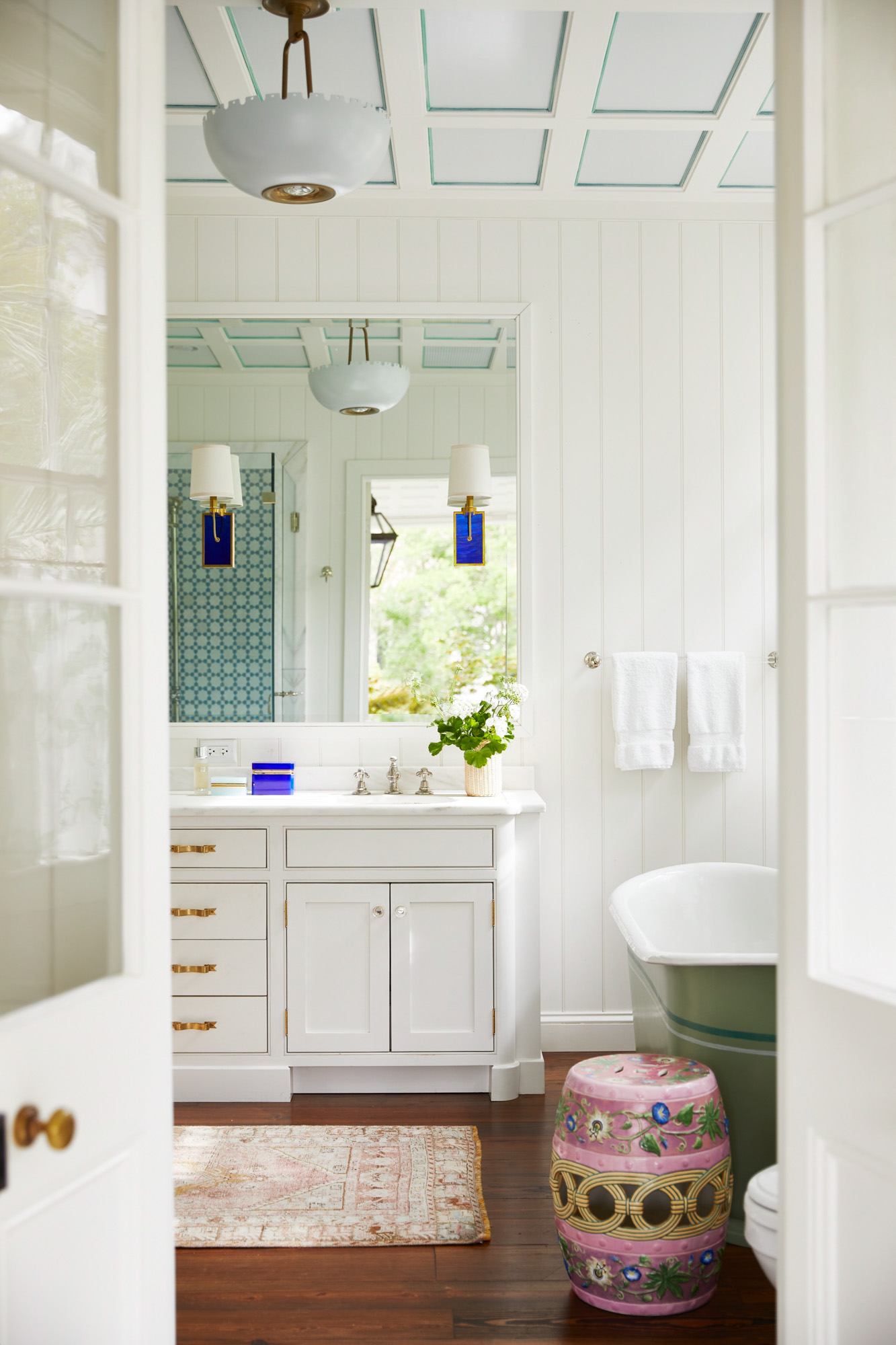
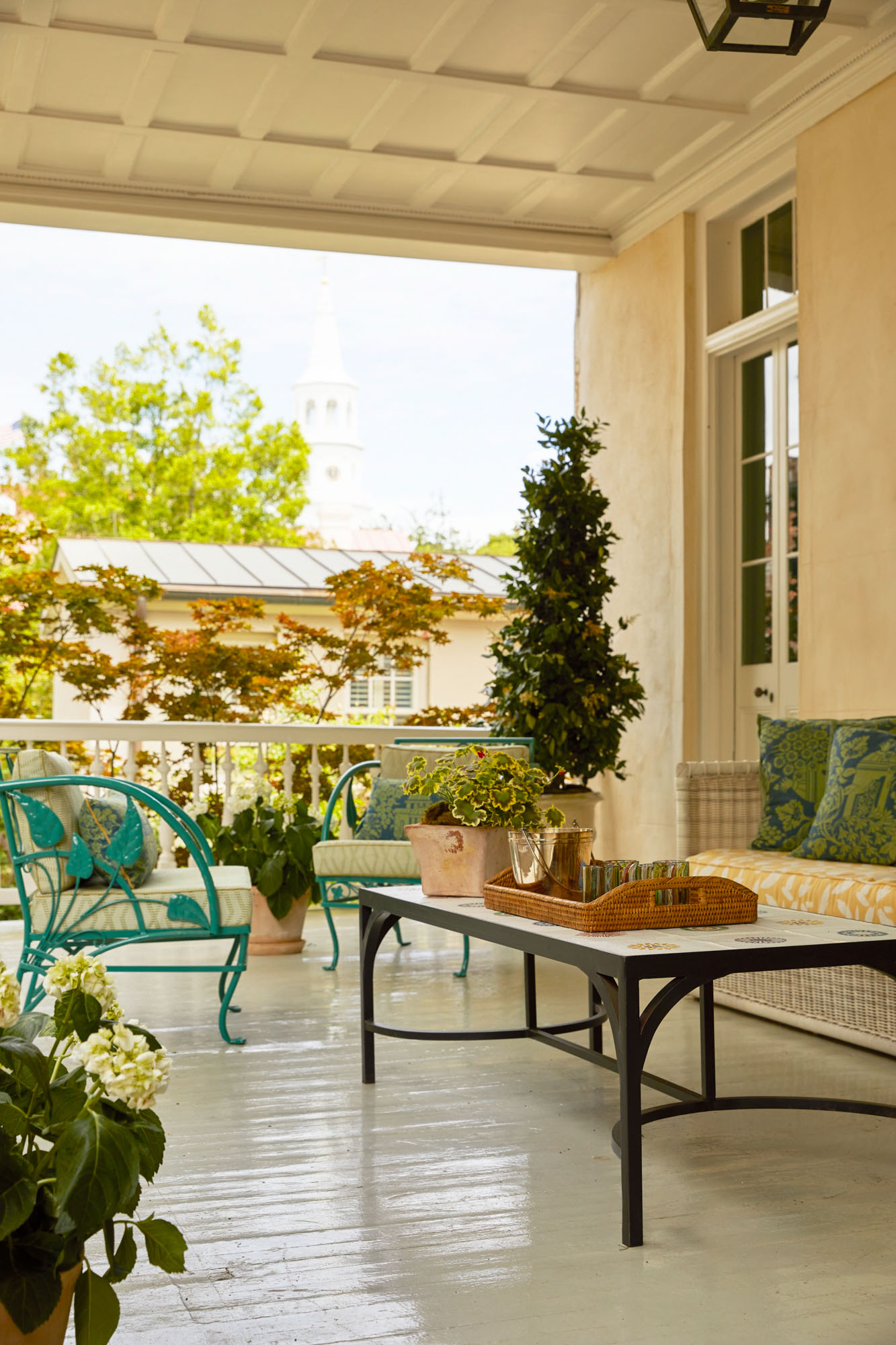
The upper piazza, with a view of St. Michael’s steeple, is furnished with a combination of vintage, new and custom furniture. JDS custom designed the coffee table with hand painted tiles by Neisha Crossland. The green chairs are vintage, with cushions in a Pierre Frey fabric. The Serena and Lily sofa is covered in a Perennial’s fabric.
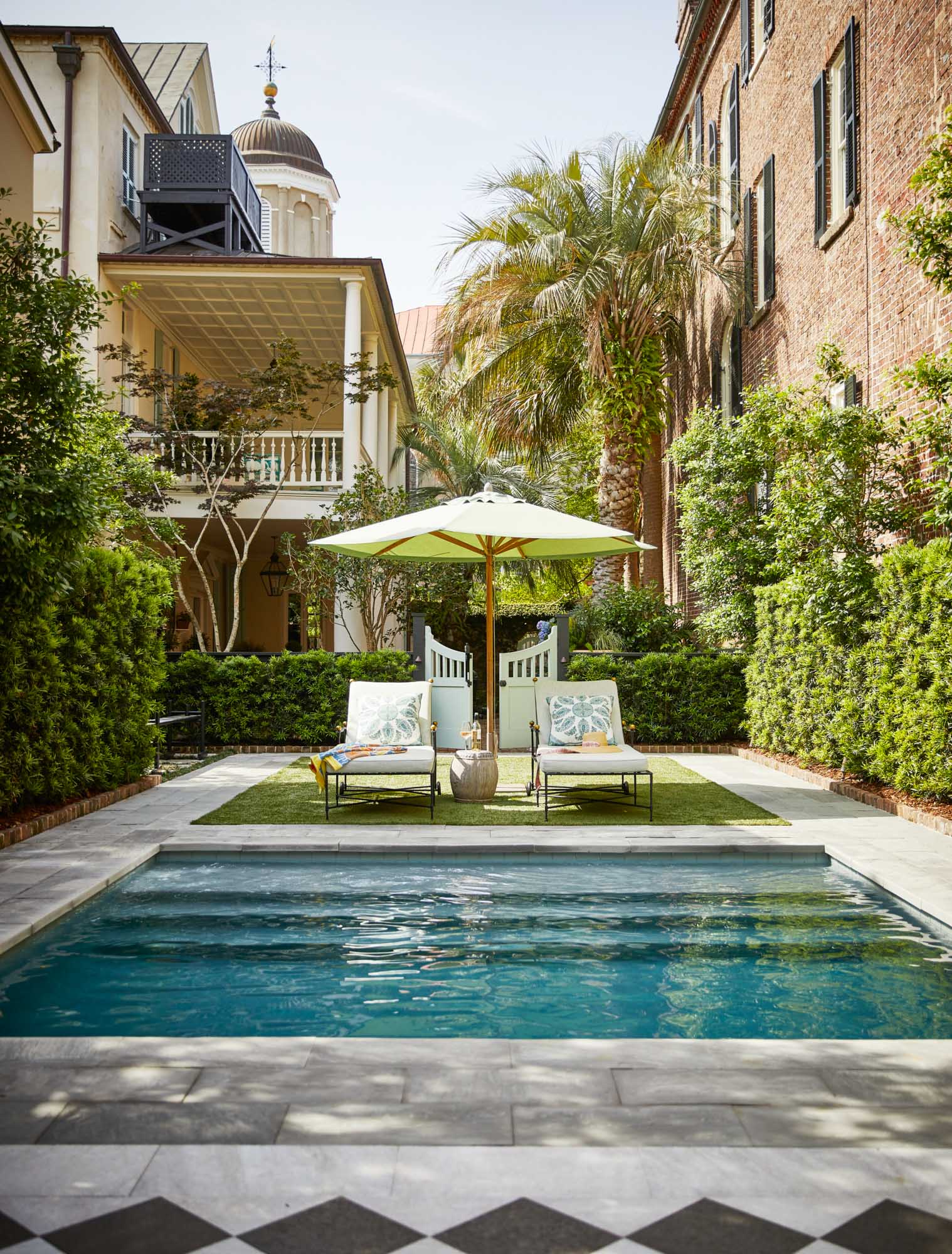
Wertimer + Cline built the pool and worked on the landscaping. The Umbrella was custom made by Walters Wicker and the chaises are Janus et Cie. The Chinese garden stool is from Pagoda Red.







