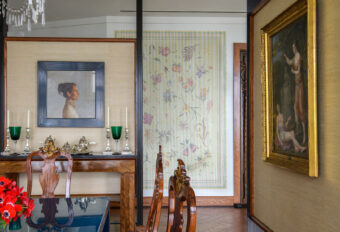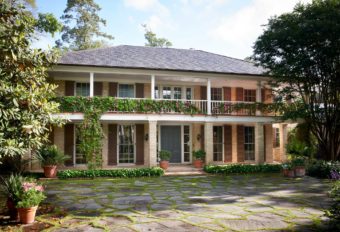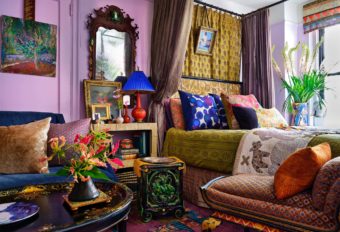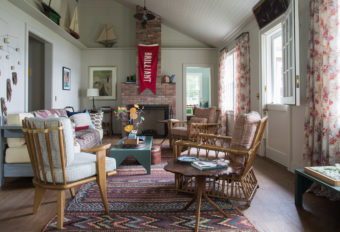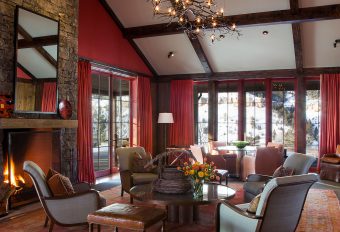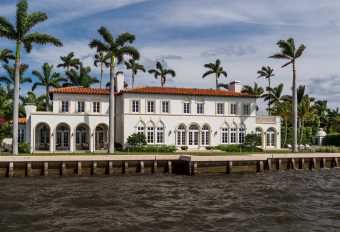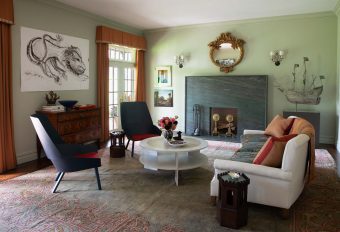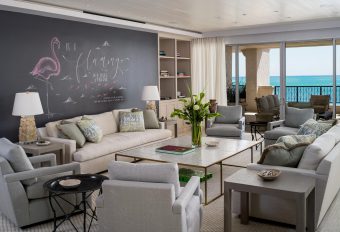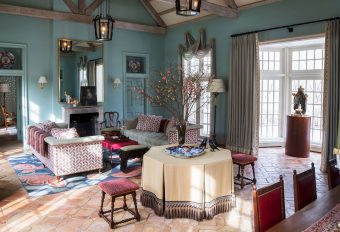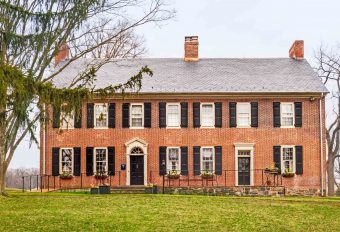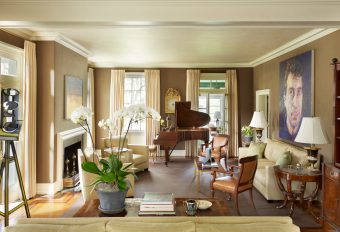Whatever the style – old or new – the best examples always look good and have the longest staying power. In that respect, the rooms in this townhouse, decorated some 15 years ago, are arguably timeless. For the decoration we aimed for a youthful historicism that was relatively simple, but of the best quality. For inspiration, we looked to two of Thomas Jayne’s favorite early-20th-century Anglo-American design books, Emily Post’s The Personality of a House and a monograph, The Works of Mellor, Meigs & Howe, from 1923. We created rooms with a relatively spare arrangement of works of art and furniture, usually of a sculptural nature. Hence, the rooms feel modern in spirit.
The house, built in the 1870s as a brownstone, was remodeled in 1917 in the Federal revival taste by Murphy & Dana as part of a sweeping trend transforming Upper East Side brownstones. The rooms on each end were opened to their full width during the remodeling. Because the house sits on an especially wide lot, this makes a wonderful difference.

In the second-floor living room, the autumnal colors of a 19th-century Japanese screen sets the color scheme. The grand Indian carpet–the first item we selected together for the house–complements its tone perfectly. Afterwards, the rest of the furniture in the room followed–an eclectic mix including a pair of lacquer trunks, a desk at the window, and a Regency chair with a curving shape.
For the windows, in an Upper East Side townhouse where sunlight is always at a premium, we incorporated tall panels of yellow silk without pelmets—a dynamic way to further the sense of light in the space.
The dining room had a similar 1920s ethos. It was designed for our clients by architect Peter Pennoyer to showcase an 18th-century Chinese wallpaper of exemplary beauty found in London. In addition, an early-19th-century mantel with its original grate was installed.

Anglo-Indian dining chairs, an 18th-century Georgian table, an Aesthetic Movement sideboard by the English firm of Talbot, and a candelabrum by Louis Comfort Tiffany formed a new mix with an old-fashioned air.

We built the master bedroom around a fantastic Dutch porcelain mantel that the client had bought years before the purchase of the house. By making it the focal point and using a bold chintz with complementary colors, we were able to make a beautiful and memorable room.

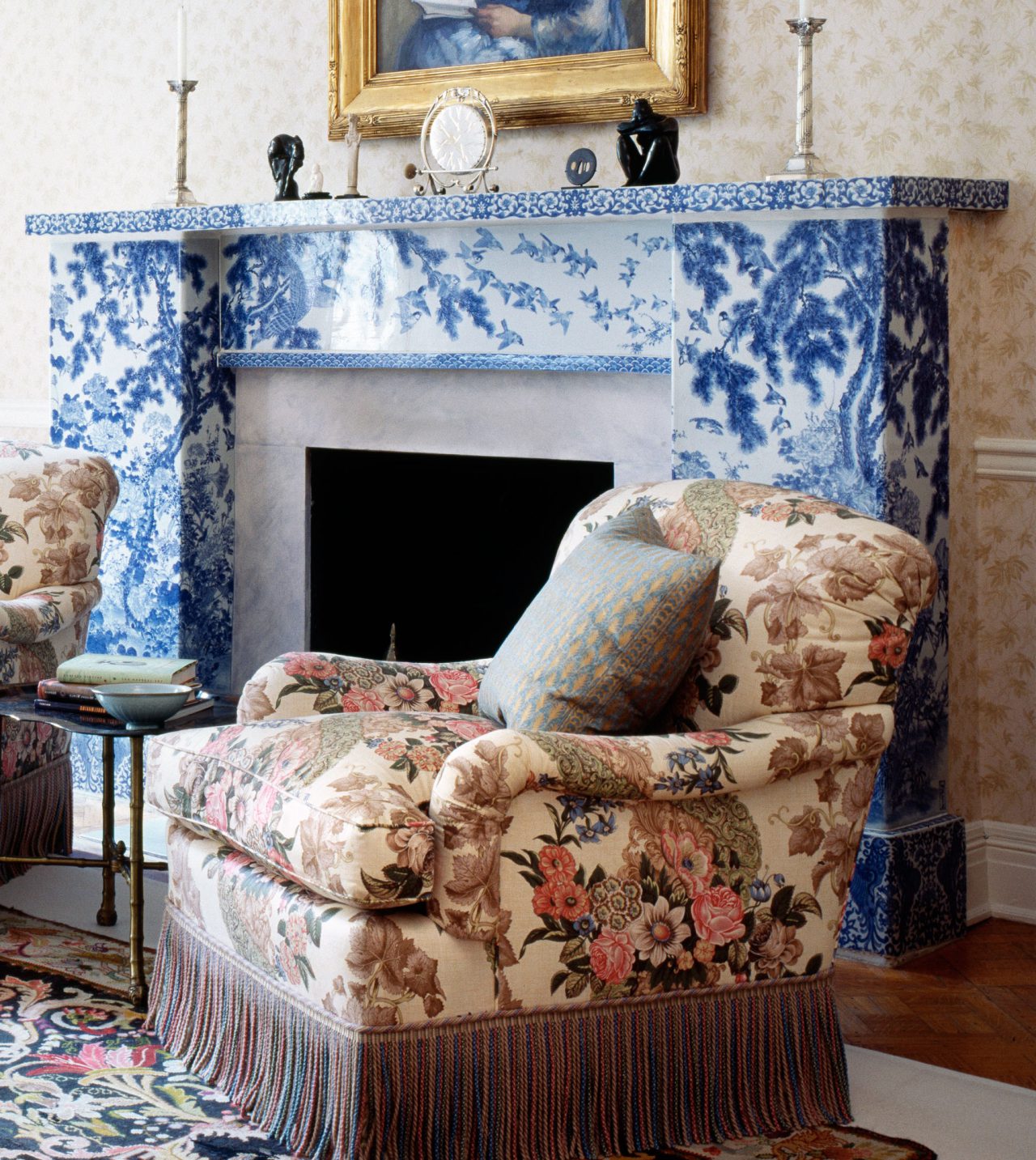
The newly designed kitchen has antique details intended to blend with the original design of the house. The walls of the breakfast area are decorated in a wallpaper designed by William Morris.

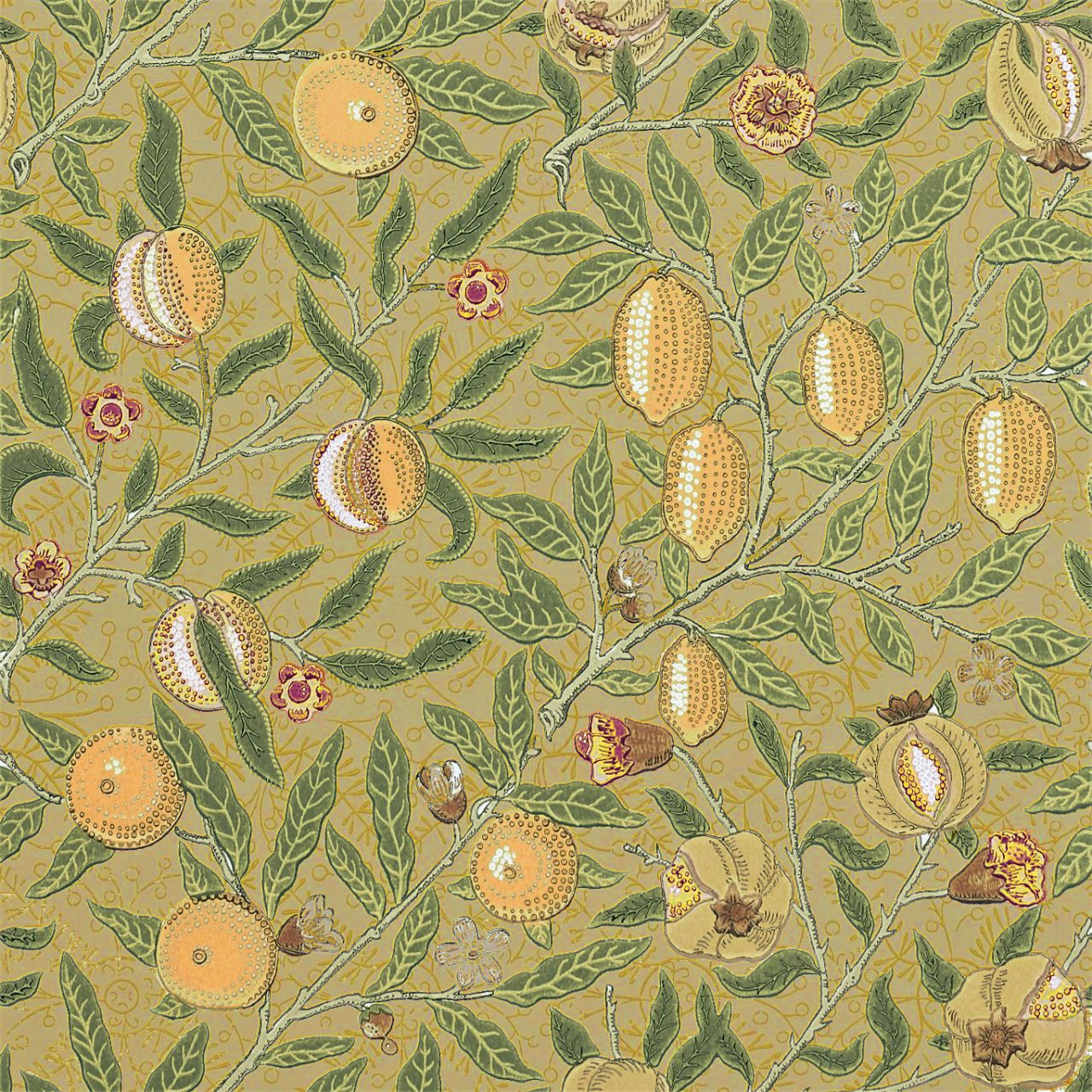
The stair hall landing allows a view into the wood-paneled library, furnished with leather club chairs and a deep curved sofa. The Chinese lantern is glazed with English patterned glass.

We always enjoy revisiting old projects and seeing how they have aged—to see what looks dated and what endures. The best examples of traditional or modern decoration always survive and continue to please. Here, we think quality has prevailed.







